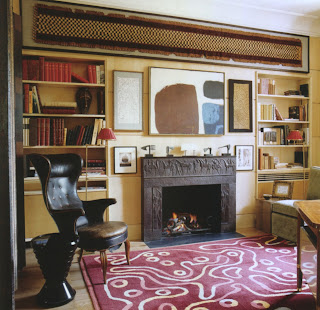
This afternoon, as I left the office the thermometer on my car registered an outside temperature of 108F and shortly after as I idled in the shade on Peachtree it dropped to 100F. Later in the evening we visited our friends
Bill and Brian at their beautifully restored and decorated Mediterranean villa for what turned out to be a very chic if steamy cocktail party in the garden and by the pool. Should I have been wearing a jacket? Probably not, but so many men in the South do despite the temperature, and I lasted long enough outside to down a sip or two of shiraz, catch up with a former co-worker, and then headed for the cooled atrium and stayed there sitting over the air conditioning vent chatting away to a former student now working in Bill's design studio.
The photo above have nothing to do with this evening except that it was obvious once I was home again it was the picture for Friday. Traquire, for that is the house that is portrayed in this photo from 1906, is in Scotland where, generally speaking, the temperature so near midsummer is unlikely ever to reach 100F.
So, why this photo?
"There was a time, when men were kind
And their voices were soft
And their words were inviting
There was a time, when love was blind
And the world was a song
And the song was exciting
There was a time it all went wrong."
The photos this week are all from before the First World War and evoke, for me, a holding of the collective breath by a society overwhelmed at the end of the 19th century by the militarism of the Powers in Europe. They encapsulate the perfect summer of Empire before the battle fields of the Somme were brought to flower, the onslaught of 20th century nationalism, socialism, modernism, depression and finally the Shoah that pollutes the rivers of Europe with perpetual shame.
This beautiful photograph by Frederick Evans conveys nothing except the romanticism that age was subject to - the water a mirror reflecting the ancient walls towering above the elder at the margins, pure, tranquil and indicating nothing of the reality: the odor of rotting vegetation, the stagnant polluted water, the farmyard, the whirr of the midges, the lowing of cattle, the screaming of the slaughtered pig, the noisome privy, the stinging of the nettles, the infestations of vermin and insects, the workhouse at the end of a long grafting life, and the cycle of the seasons turning like a celestial treadmill.
So why this photo? Nostalgia pure and simple - a subjective reading of an image that cannot be analyzed in any way other than by what we bring to it. Is this wrong? Is a capacity, surely universal, for inhabiting in our imagination a moment in time frozen in silver compounds, wrong? Perhaps, but it cannot be denied.
A cocktail from the endless summer of Empire - Pimms Cup
8 ounces Pimms
3 cups lemonade
Half an English cucumber, sliced
Half an orange, sliced
Half a lemon, sliced
Small apple sliced
Small bunch mint
Handful strawberries
And, if you have them, the bluest of blue borage flowers
Mix in a big pitcher with a handful of ice and it should serve six.
Photo from Scottish Houses and Gardens: From the Archives of Country Life, Ian Gow.
Pimms recipe from Forever Summer, Nigella Lawson.






































































